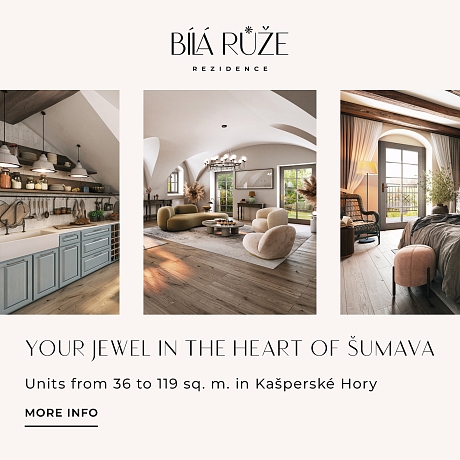Sale
Sold
Sale
- Milhouse
- Brno-město, Brno - střed, Mlýnská
Sold























