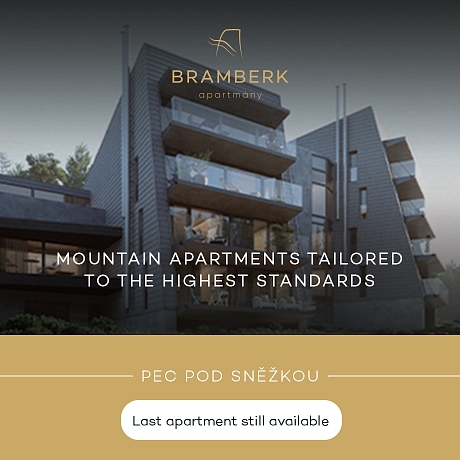Sale
Sold
Sale
- Vietnamská Villa
- Prague 6, Bubeneč, Vietnamská
Sold
























