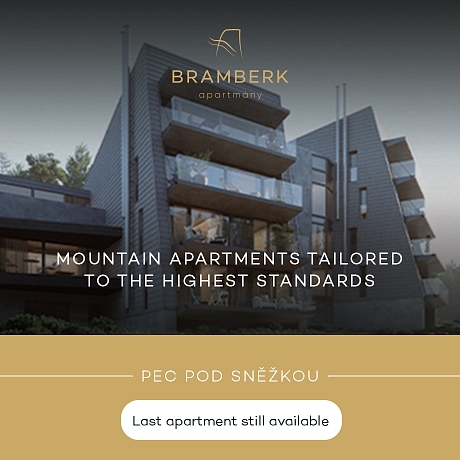-
Industrial premises, Building BEN3, planned
-
Mladá Boleslav, Benátky nad Jizerou, Průmyslová
- Price upon request
- Available area for rent
- 6 173 m²








