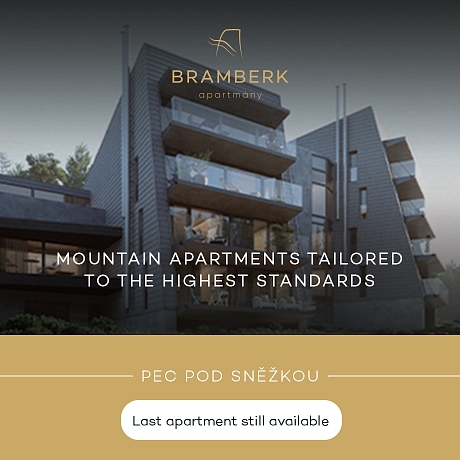-
Building A - industrial premises, available within 12 months after signing the contract
-
Prague 10, Dolní Měcholupy, Ka Kablu
- Price upon request
- Available area for rent
- 11 839 m²








