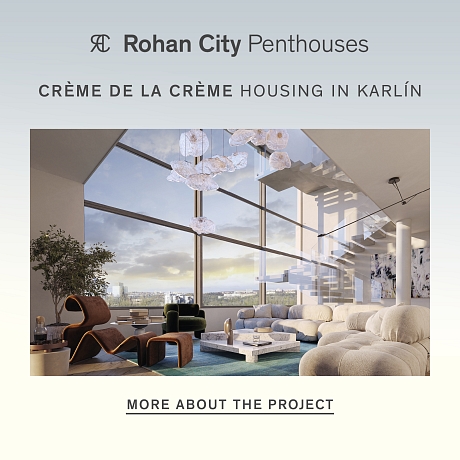-
Hall 2.6.1, warehouse premises
-
Plzeň-město, Plzeň, Borská
- Price upon request
- Available area for rent
- 3 914 m²























