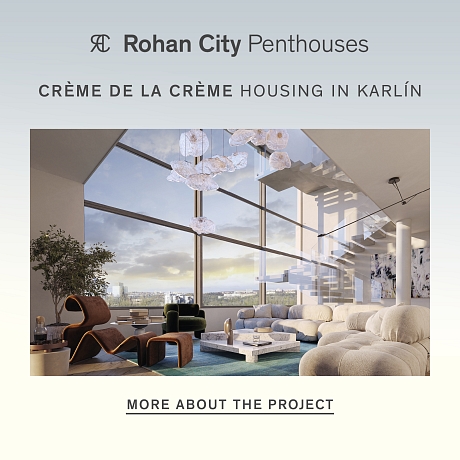-
Apartment Two-bedroom (3+1)
-
Prague 6, Dejvice, V Šáreckém údolí
- € 742 948
- Floor area
- 102 m²
- Terrace
- 38 m²




















