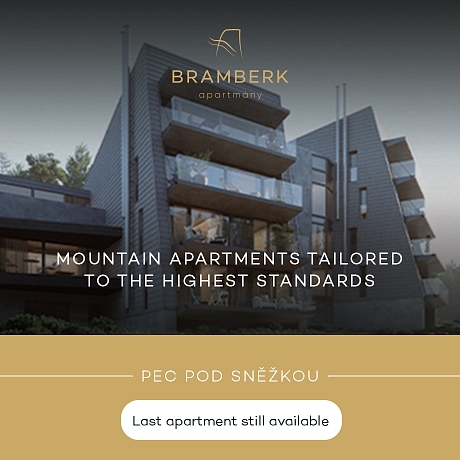-
Two-bedroom unit D (3+kk), ground floor
-
Jablonec nad Nisou, Bedřichov
- € 470 097
- Floor area
- 74 m²
- Terrace
- 11 m²
- Garden
- 144 m²


















