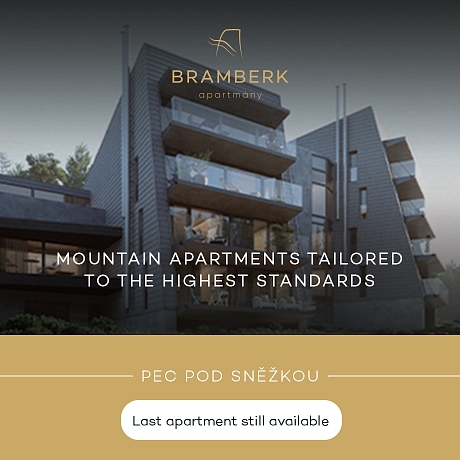-
Two-bedroom Apartment (3 + kk), 1st floor, no. 2.04
-
Prague 7, Bubeneč, Ovenecká
- Floor area
- 133 m²
- Terrace
- 13 m²












