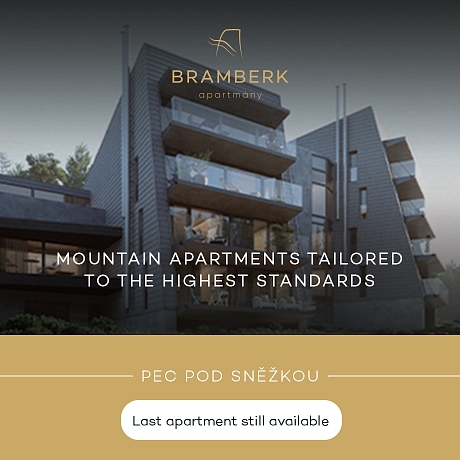-
House Four-bedroom (5+kk)
-
Praha-východ, Herink, Jílová
- € 1 115 271
- Useable area
- 305 m²
- Plot
- 984 m²
- Terrace
- 88 m²

































