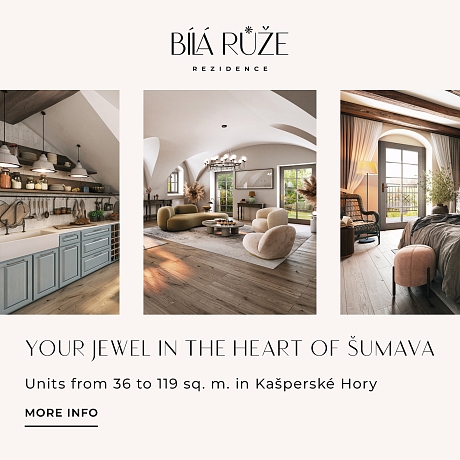-
House Six-bedroom (7+kk)
-
Praha-západ, Vonoklasy, Ke Krásné Stráni
- Price upon request
- Total area
- 653 m²
- Plot
- 3 033 m²
- Terrace
- 111 m²











































