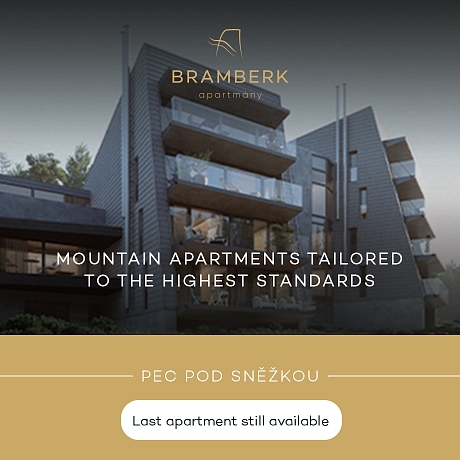-
Villa
-
Bratislava III, New Town, Bárdošova
- Price upon request
- Total area
- 543 m²
- Plot
- 1 276 m²
- Terrace
- 105 m²





































