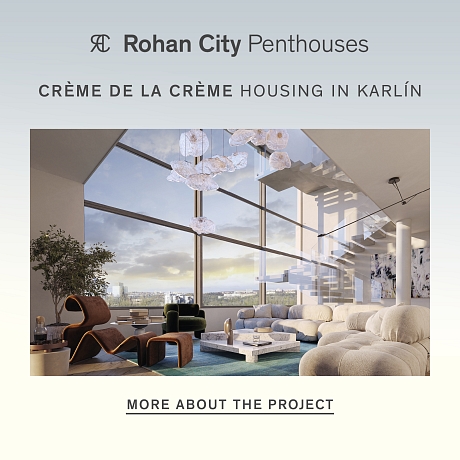-
House Five-bedroom (6+1)
-
Praha-západ, Dobřichovice, Na Vyhlídce
- Total area
- 770 m²
- Plot
- 5 232 m²
- Garden
- 4 643 m²





























