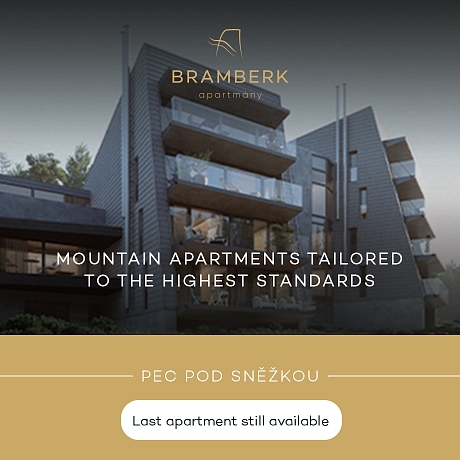-
House Four-bedroom (5+1)
-
Praha-východ, Kamenice, Na Pokraji
- Total area
- 202 m²
- Plot
- 1 277 m²
- Garden
- 1 051 m²































